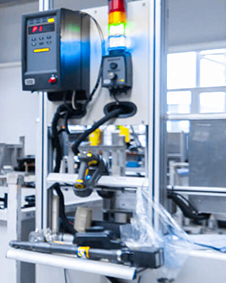PROFESSIONAL ELECTRO-MECHANICAL & ELV SYSTEMS CONTRACTING
Latest Posts
- Maghrabi Eye & Ear Center
- Khamis Mushayt
- Client
- MAGHRABI HOSPITAL
- OCC WEAVERS LTD
- Tarik Ali Reza
- Project Value
- 4,800,000 SR
- Scope
- Electrical Works
- Completion Date
- 2008
The project comprises a reinforced concrete building of two floors for a total area of 7,500sqm. The building accommodates eye and ear inpatient and outpatient with four operation theaters.All electrical systems including conduit, wiring, cable trays, cables, lighting fixtures, dimming system, switch gears, panels, generator, ATS, telephones, DATA, MATV, Fire Alarm, CCTV, Sound System, Nurse Call and Central Clock Systems .
PORTFOLIO OF PROJECTS
OUR SERVICES



